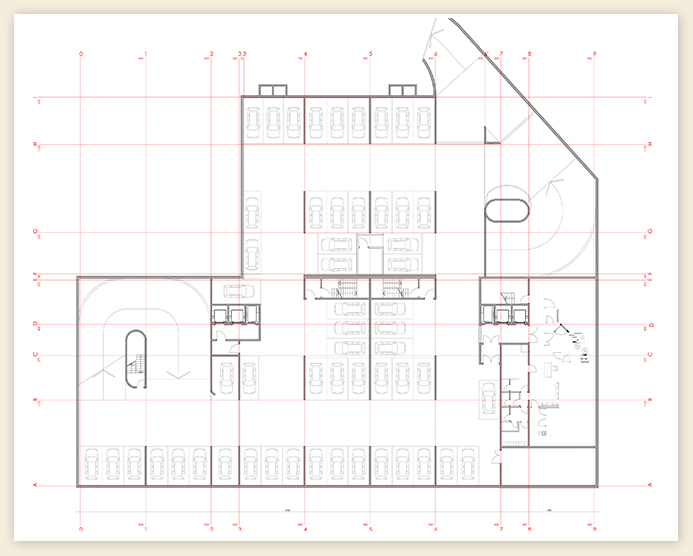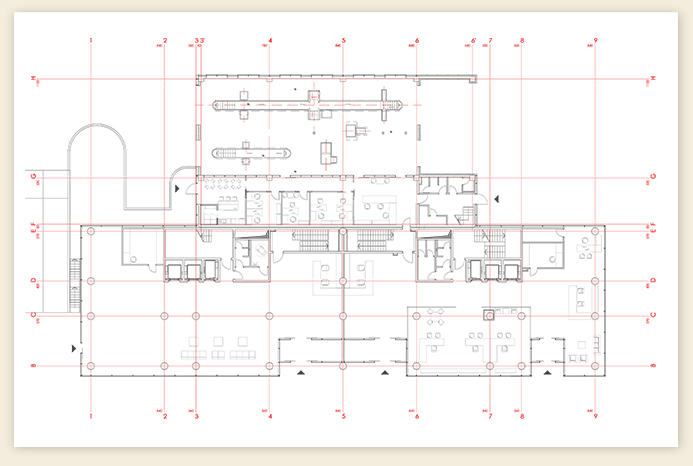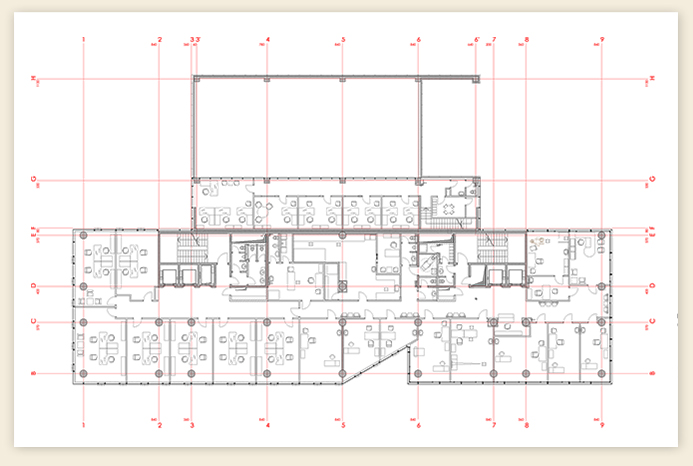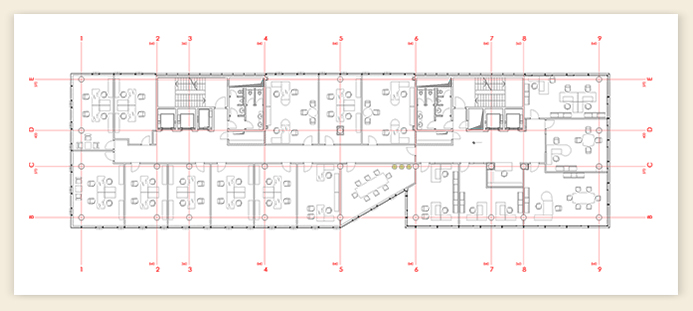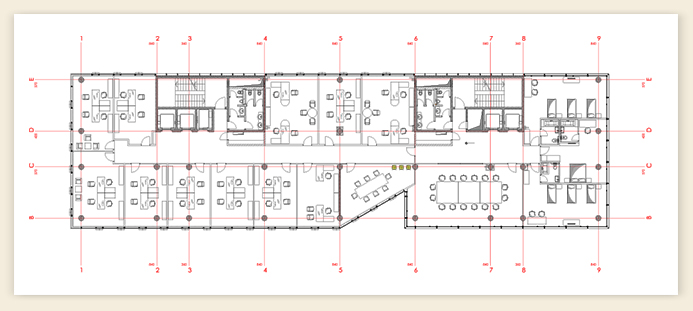BUSINESS CENTER AGRAM
ONLINE query
Business center Agram
Main characteristics
Business center Agram is an exclusive detached object located on the address Bulevar srpske vojske 17. The Center is consisted of business building and an annexe in which the Station for technical inspection of vehicles is located.
During the building of the Center all the highest zoning and aesthetic standards are respected. With unique offer Agram will enrich the life of Banja Luka, spreading economic connections in the city and in the region.
Floors: -3Bs+Gf+10 and annex – Bs+Gf
Aim: offices, health care and service activities
Total area:
- 20 900 m2 total areas
- 17 100 m2 useful areas
- 2 000 m2 of typical underground floor
- 900 m2 of typical overground floor
- 9 500 m2 of area to rent
The running of the center is led by company Agraminvest including standard services:
- Reception
- Security and fire department
- Technical service for support
Extra services:
- Phone and call center
- Administration
- Cleaning
- Special services of security guards
Garage area
Business center Agram includes garage areas with 197 parking places spreading on 3 underground levels.
Level -3
- 74 parking places
- Total amount of area is 2 112 m2
- The area is aimed to be rented
For more information about business premises send us an ONLINE query.
Garage area
Business center Agram includes garage areas with 197 parking places spreading on 3 underground levels.
Level -2
- 68 parking places
- Total amount of area is 1963 m2
- The area is aimed to be rented
For more information about business premises send us an ONLINE query.
Garage area
Business center Agram includes garage areas with 197 parking places spreading on 3 underground levels.
Level -1
- 55 parking places
- Total amount of area is 1 951 m2 and it is separated in two parts.
For more information about business premises send us an ONLINE query.
Ground floor
The ground floor of the object is organized in 3 modern and separated parts:
- Left part of the object has a total amount 455 m2 and it is aimed to be rented.
- Right part of the object will be used by investor.
- The Station for technical inspection of vehicles represents a special part within ground floor. It has two technological lines, offices and some extra rooms. There is also a coffee shop there.
For more information about business premises send us an ONLINE query.
1st floor
On the first floor there are consulting rooms of the Koncern Agram spreading on 536 m2 and offices to let with total amount of 359 m2.
For more information about business premises send us an ONLINE query.
2nd – 8th floor
The areas from the second to the eighth floor are organized to be representative offices. 4.033 m2 is predicted to be rented.
Business areas are characterized by offices of A class category. According to their wishes and the needs every lessee can shape their area in a functional and visual way.
For more information about business premises send us an ONLINE query.
9th floor
The ninth floor is organized to be representative offices. One part of these offices, 578.70 m2 is predicted to be rented, on the other hand, 329,90 m2 will be used by investor.
Business areas are characterized by offices of A class category. According to their wishes and the needs every lessee can shape their area in a functional and visual way.
For more information about business premises send us an ONLINE query.
10th floor
On the tenth floor we can find a restaurant and a terrace – with a unique viewpoint and multipurpose hall. The area is designed according to the high standards of the Koncern Agram and it represents the top of the modern architecture in building and designing.
For more information about business premises send us an ONLINE query.
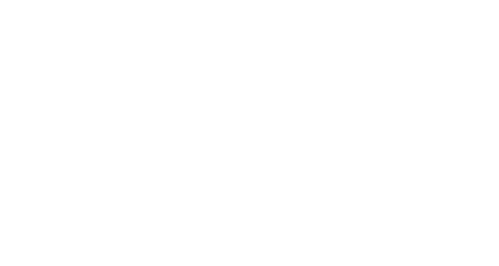
 Download PDF floor plan
Download PDF floor plan